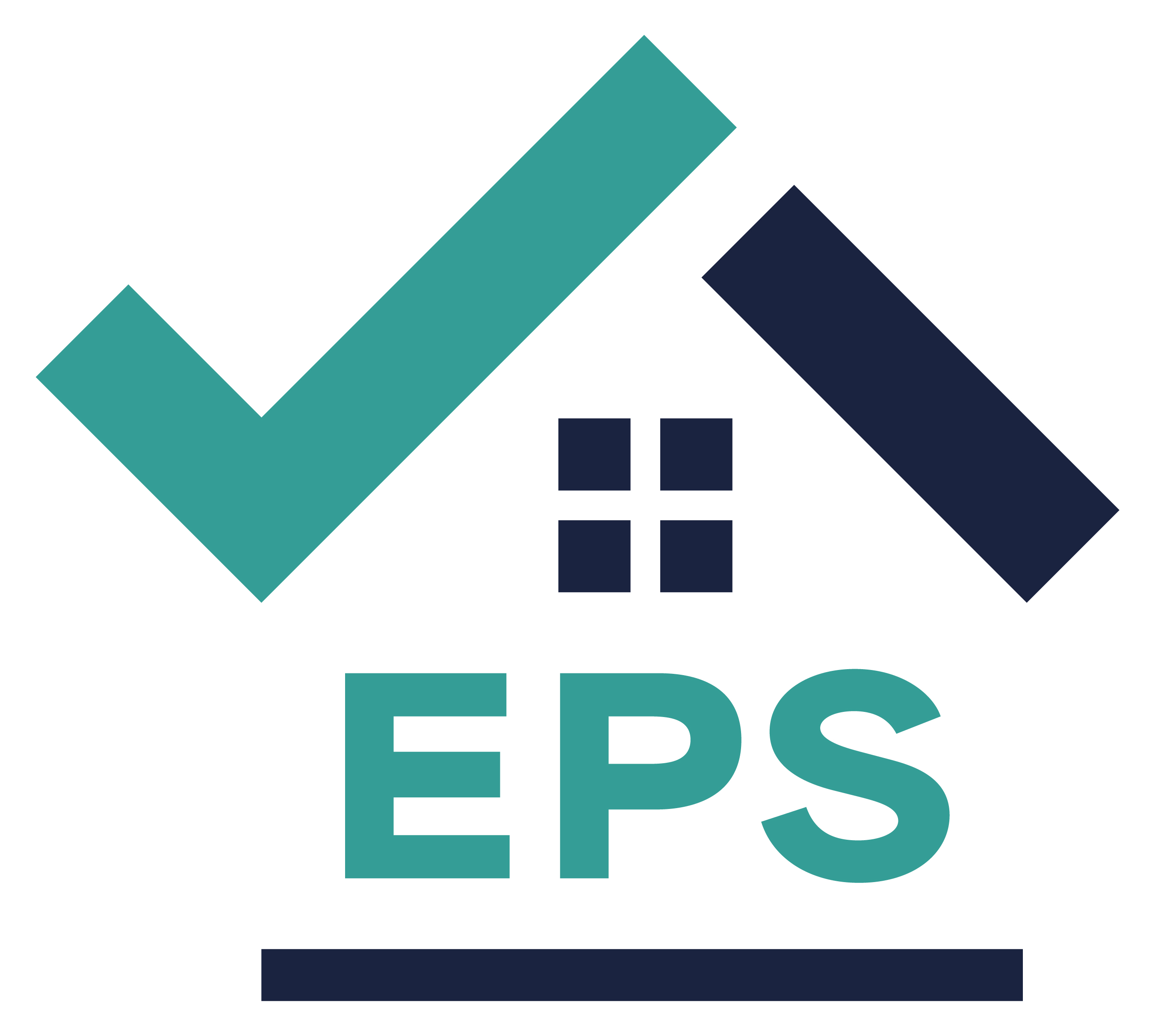What is a floor plan?
A floor plan of your building provides a bird’s eye view of its layout. It can show the dimensions of individual rooms and a clear picture of how the rooms are spatially related, including access from one to another.
Why do I need one?
Research indicates you have a better chance of selling or renting your property if you invest in a floor plan.
Prospective buyers will return to a plan after a viewing to:
- consider possible structural alterations
- decide if their furniture will fit within the new property.
- mentally ‘inhabit’ the building and explore if it meets their needs.
- remind them of small spaces (e.g. lofts, pantries and airing cupboards) they may have forgotten since their visit
All this keeps your property in their mind during the crucial decision-making process.
A recent Rightmove survey found that over one third of buyers were less likely to enquire about a property without a floor plan, having learned from experience that viewing property pictures alone can be deceptive.
Why use Elian Property Surveys to produce your floor plan?
- Elian Property Surveys provides 2D or 3D floor plans with measurements if required
- our plans are detailed and accurate
- we provide a quick turnaround on all ordered plans
- we can offer plans both as part of our full service or as a stand alone item, popular with clients such as conveyancing solicitors
